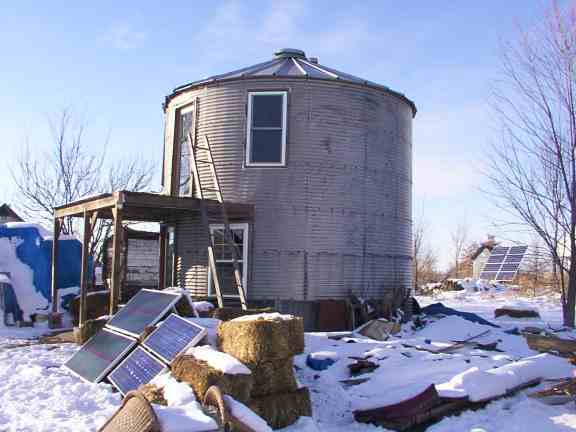Repurposing a Grain Bin into a Duplex – A Construction Photojournal
by Don and Gare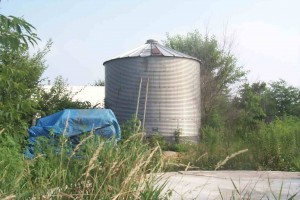
We are collaborating to convert a 3, 000 bushel grain bin into two one-room apartments. We chose to use the grain bin because it already has walls, a roof, and a concrete floor, and we only have three months before winter.
July 27, 2002
We cut the door in the grain bin and began the construction process. We’re using straw bales for the insulation of the interior. We are putting a door and three windows in each floor. Most of the windows and the doors will be located on the south-facing side. The doors and windows have double-paned glass, to allow light and radiant heat from the sun in without letting too much warmth out again.
One of the great things about this construction project is that we have obtained most of the materials from nearby: the doors and windows were purchased from folks here at DR, the straw bales were purchased from a neighbor organic farmer, and the lumber is reclaimed wood from a barn that another member tore down. We are using wheatsheet around the window and door frames to provide extra framing and support for the bales.
The construction expertise comes from right here at DR, too, with Tom leading the carpentry and a lot of the design, Tamar honchoing the baling, and Megan guiding us through the plastering.
September 1, 2002
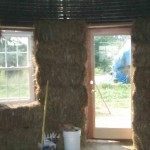
Grain bin with first floor windows, door, and baled interior. Inside south wall, showing one of the doors and the southeast window. The straw bales are 18″ thick, so they cost us 3′ of interior diameter. We hope that a straw bale’s R-value of ~2 per inch will provide us with superior insulation. The total diameter of the bin is 18′, so we are down to 15′ diameter of living space. That’s still 176 square feet per floor, which is a lot more than either of us are accustomed to!
September 12, 2002
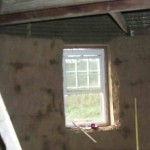
1st Coat of plaster, and some of the 1st-floor ceiling/ 2nd-floor floor joists up. We are using a mixture of 3 parts sand, 2 parts clay, .5 part straw for our scratch coat (1st coat) of plaster.
We are bolting the joists to the grain bin itself, using 2X6 ledgers. There are 8 4′ ledgers bolted to the walls, just above the first floor walls. The structure of the grain bin itself will support the second floor.
September 27, 2002
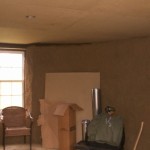
We negotiated with Cecil to install the electrical system. We are going to have three electrical outlets and one overhead light per floor. They will be powered by a 24-Watt solar electric system. We cut the door to the second floor this week! You can see the external ledgers that will be used to support the deck that will give access to the second floor. the door is offset because it is more centered on the upstairs.
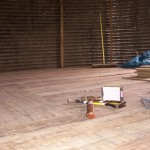
Floor Boards of the 2nd floor. Nothing fancy. We put loose cellulose insulation in between the first and second floor. Homosote sound insulation strips on the floor joists. Don is going to be snug as a bug this winter. The flooring here is just old 1X6 lumber.
October 1, 2002
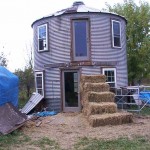
You can see here the external ledgers just below the upstairs door. These ledgers will hold the deck joists for the outside deck. For now we’ve build straw bale stairs, in November, we’ll build the deck.
November 7, 2002

Well, it’s November. we installed the wood stove last week. We are finishing the second coat of plaster on the upstairs. We may get to the final coat of plaster this year. If we don’t, we’ll do it in the spring. We are planning on the ceiling this coming week.
Cecil installed the solar electricity system. It is a 24-Volt system capable of handling 2,000 Watt peak loads. It is currently underpowered by two 64 Watt solar panels. Four L16 350 Amp-hour batteries are in the cabinet shown here. We are planning on using lights, laptop computers, and radios off of this power.
Novermber 20, 2002
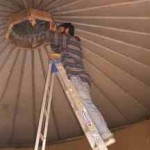
Here’s a shot of the centerpiece on the upstairs ceiling. We finished the rafters yesterday, and are putting up the sheet rock today and tomorrow. We are going to insulate the ceiling with 6-8″ of blown cellulose insulation.
We’ve finished plastering both floors; from now on, we’ll focus on insulation and sealing up the apartments for winter.
January 21, 2003
Tom built the porch/deck in December. The grain bin is livable, and both of us are wintering in it. It definitely needs some finish work around the windows, more work on the deck and stairs, and paint on the ceilings. These and other touches can wait until it gets warmer!!
